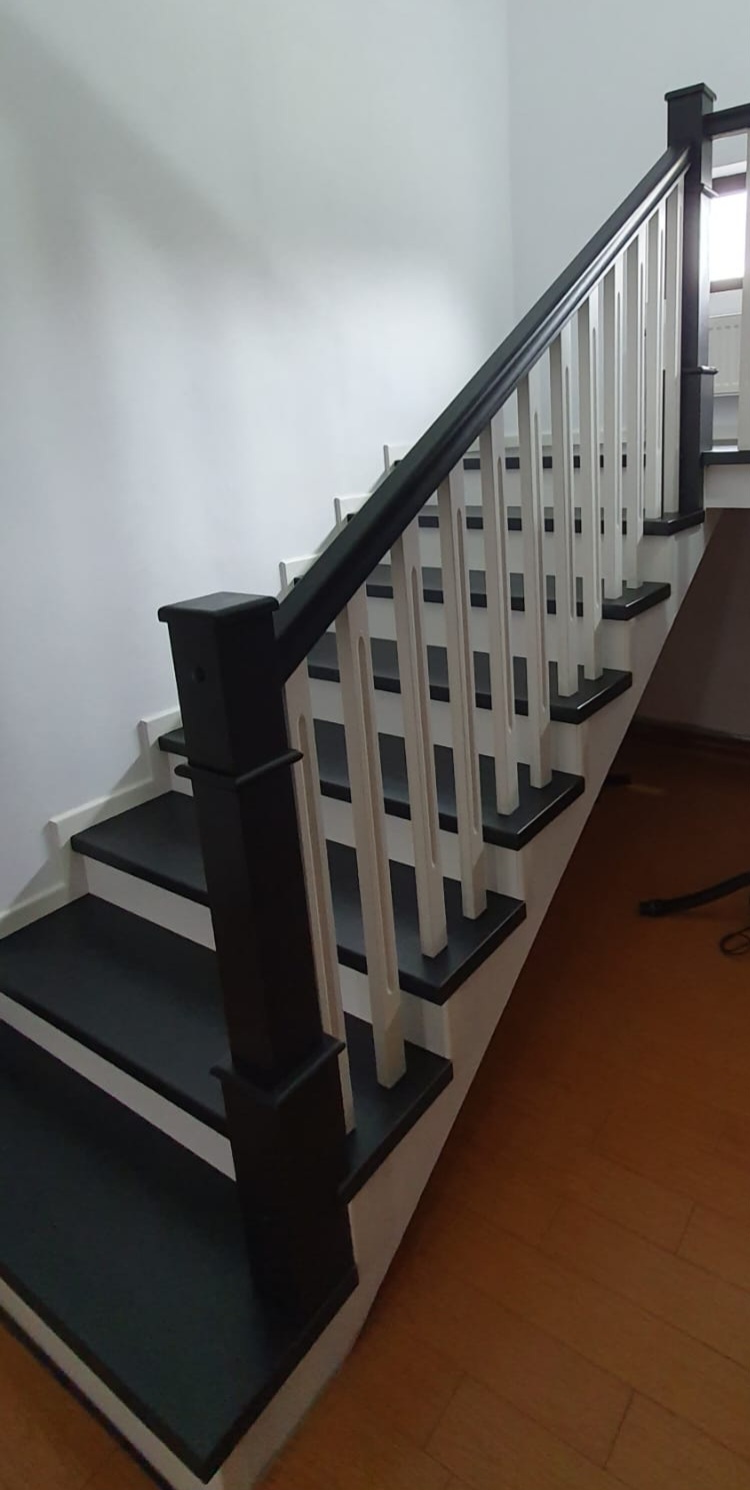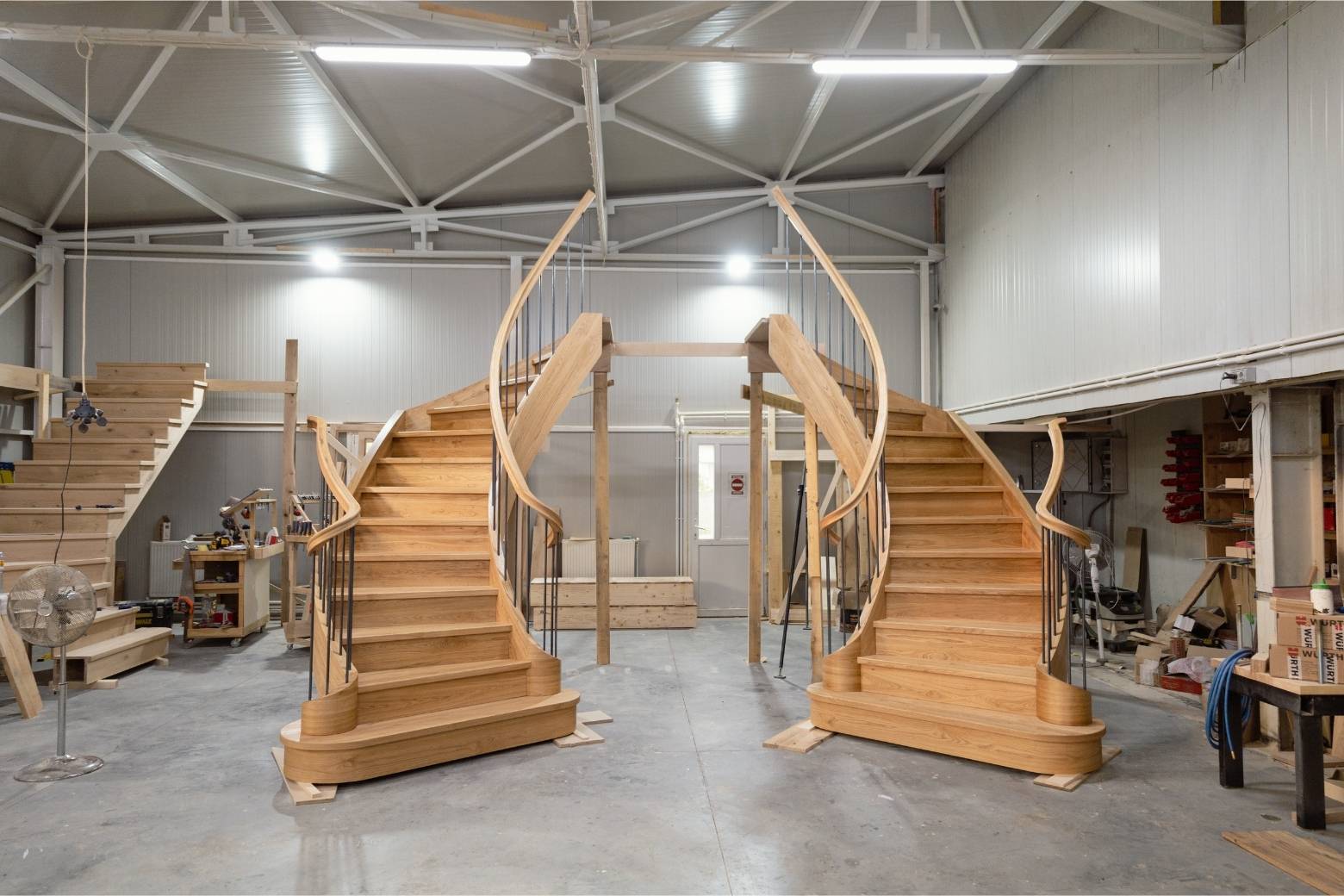UK building regulations
When designing or renovating staircases, it’s crucial to comply with UK building regulations to ensure safety, functionality, and adherence to legal standards. Here’s an overview of the key requirements:
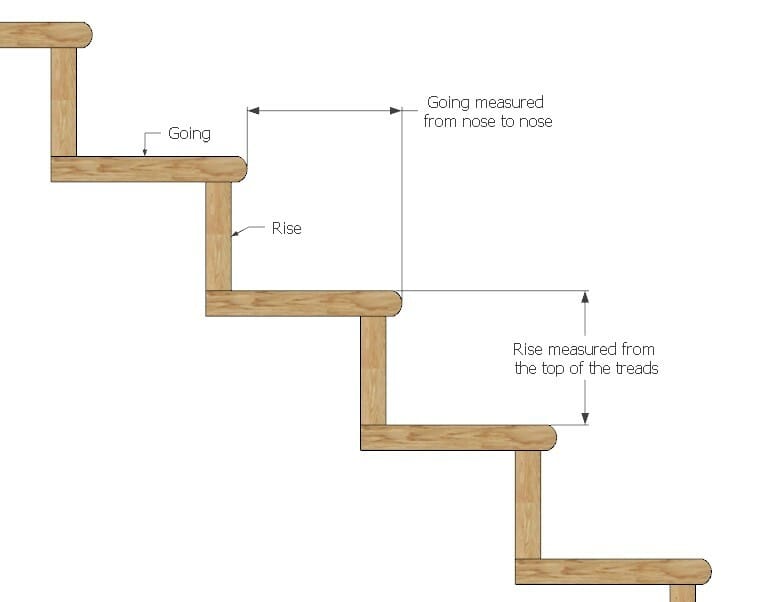
Rise and Going: The rise (vertical height) of each step should be between 150mm and 220mm, while the going (horizontal depth) should be between 220mm and 300mm.
Pitch: The maximum pitch of a staircase should not exceed 42 degrees.
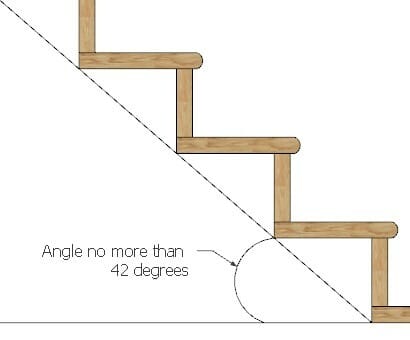
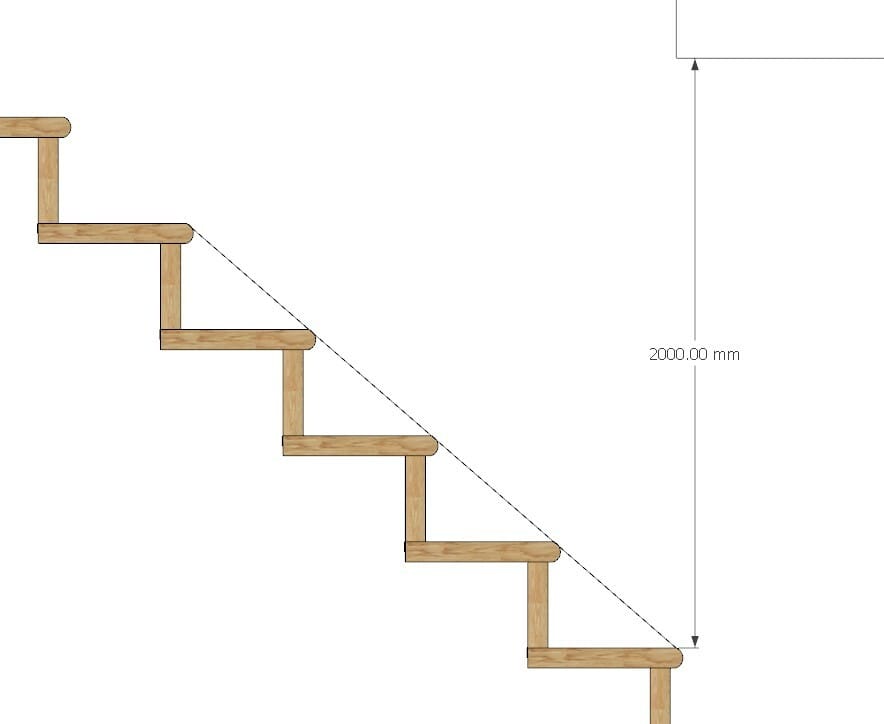
Headroom: There should be a minimum headroom of 2 meters above the pitch line of the staircase.
Landings: A landing is required at the top and bottom of every staircase. The minimum length of a landing should be equal to or longer than the width of the staircase.
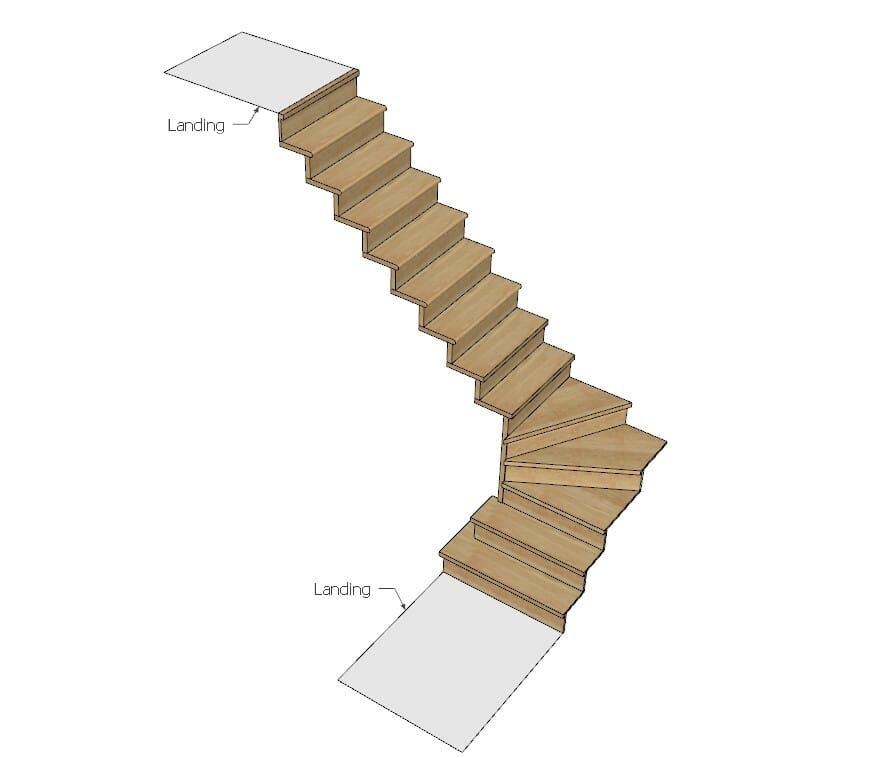
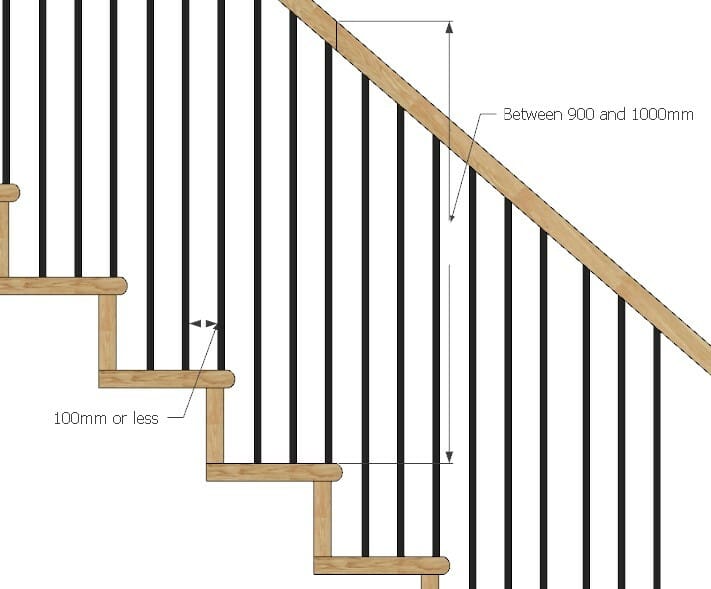
Handrails: Stairs must have a handrail on at least one side if they are less than one meter wide. If the stairs are wider than this, handrails are required on both sides.
Height of Handrails: The height of the handrail should be between 900mm and 1000mm measured from the pitch line.
Spindles: The space between spindles should not allow a sphere of 100mm diameter to pass through, ensuring safety for children.
Ensuring Compliance
Compliance with staircase building regulations is not only a legal requirement but also a crucial aspect of ensuring the safety and usability of your stairs. Here are some tips:
- Consult a Professional: Always consult with a qualified architect, staircase manufaturer, or building control officer when designing or modifying staircases.
- Regular Inspections: Ensure regular inspections and maintenance of staircases to uphold safety standards.
Conclusion
Adhering to staircase building regulations is essential for creating safe, functional, and legally compliant staircases. For detailed information and guidance, refer to the UK Building Regulations Approved Document K or consult with a professional.
For more comprehensive details, you can visit the Planning portal for Approved document K
By following these guidelines, you can ensure that your staircase design meets all necessary requirements and provides a safe and comfortable experience for all users.

