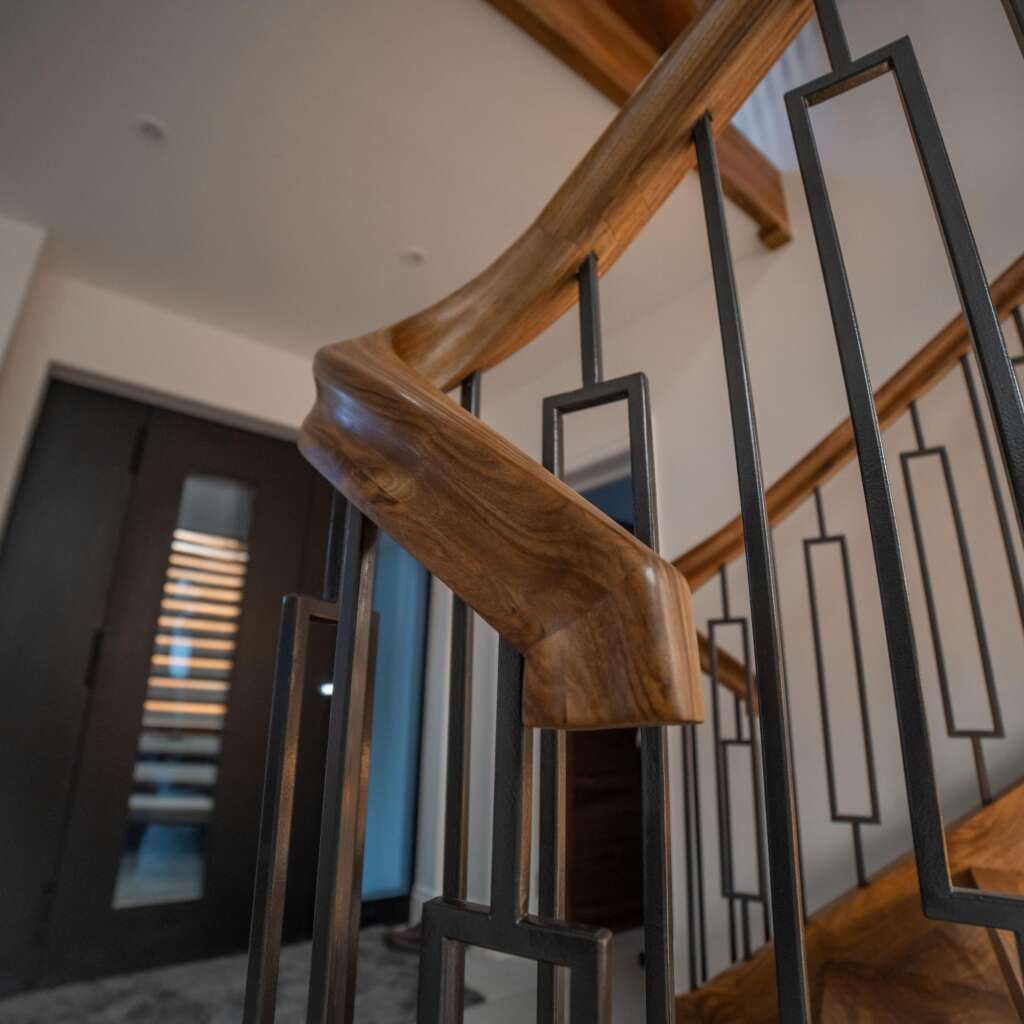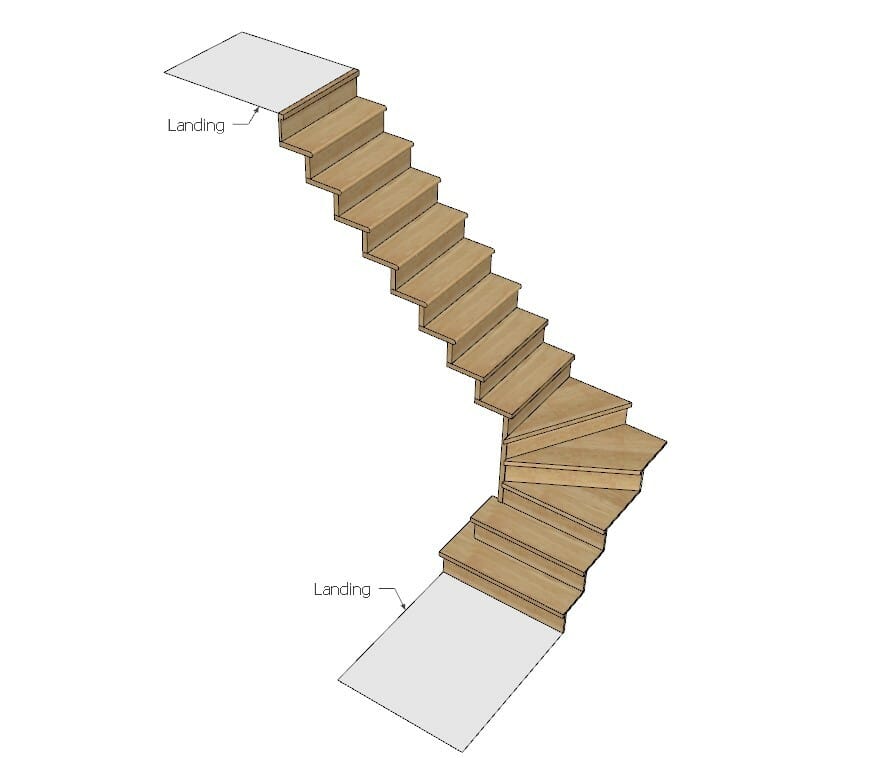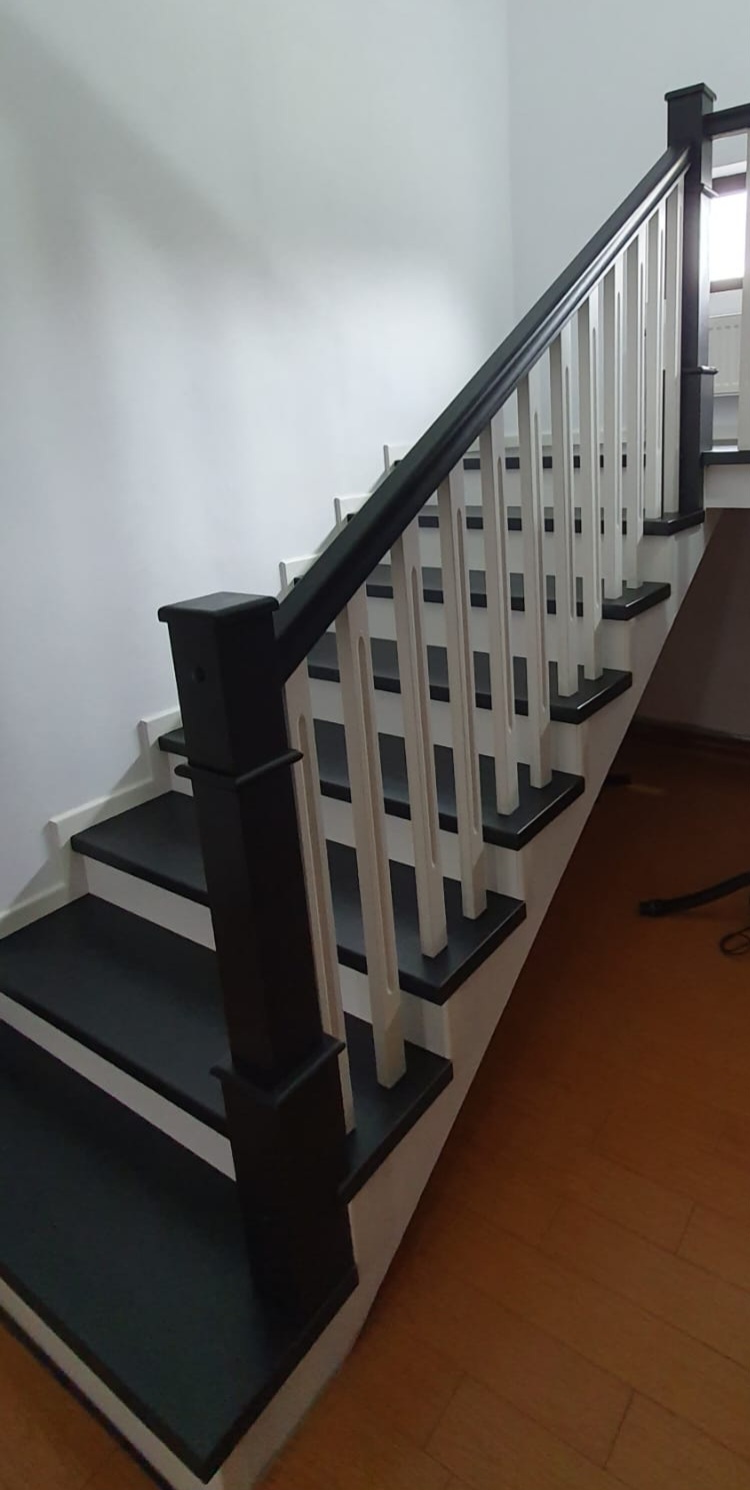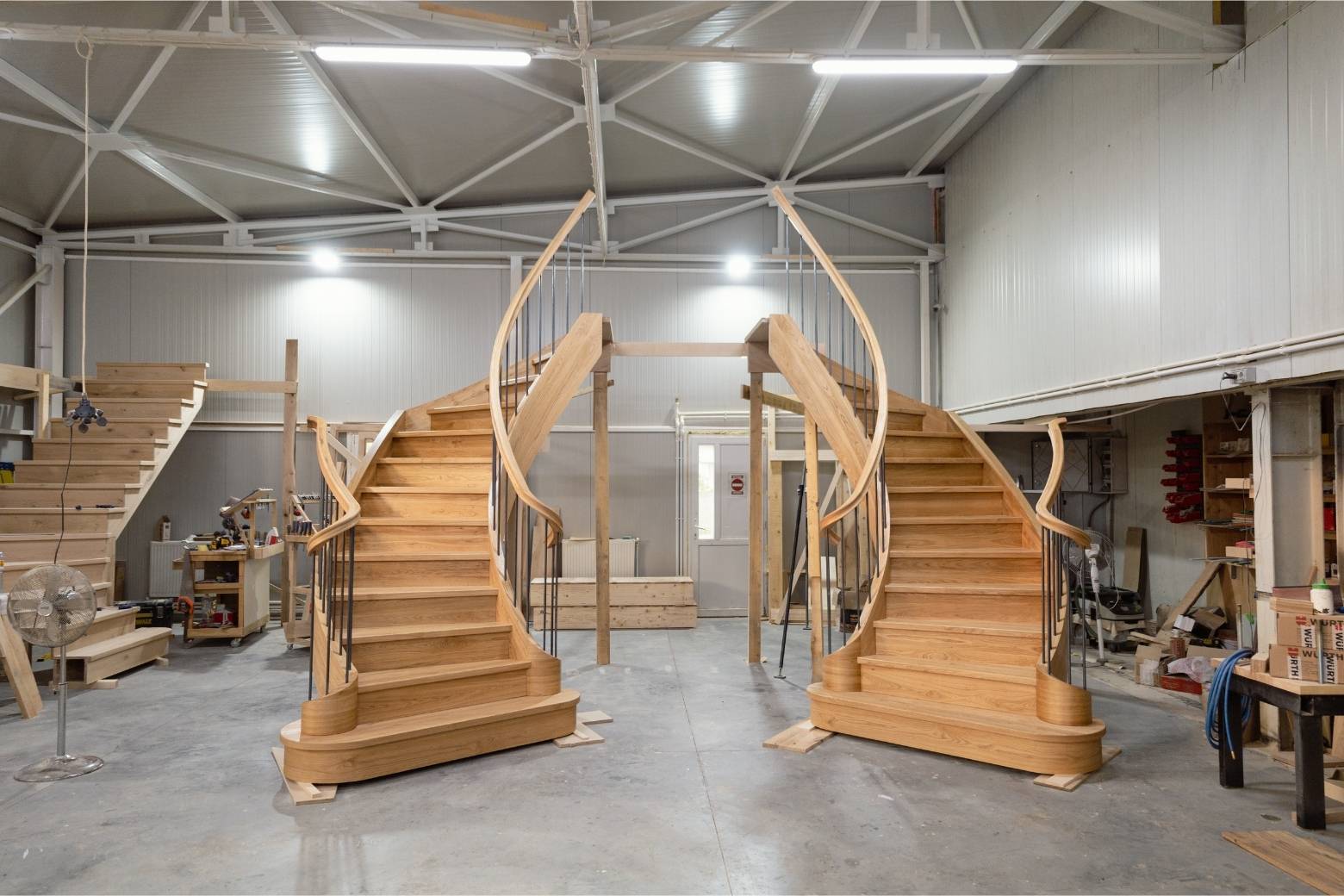Why open riser staircases redefine interior design
The staircase in a modern home is no longer just a functional pathway between floors; it has evolved into a pivotal design element that profoundly impacts the entire living space. Among the most transformative innovations is the open riser staircase — a sculptural architectural feature that redefines how your home breathes, flows, and feels.
By eliminating the traditional vertical risers between treads, open riser staircases bring light, openness, and contemporary elegance into any space. These aren’t just stairs; they are centrepieces of interior design that contribute to a brighter, more expansive, and visually fluid environment.
At Apex Staircases, our bespoke craftsmanship and design expertise ensure that every staircase we create is both a practical connector and a work of art.
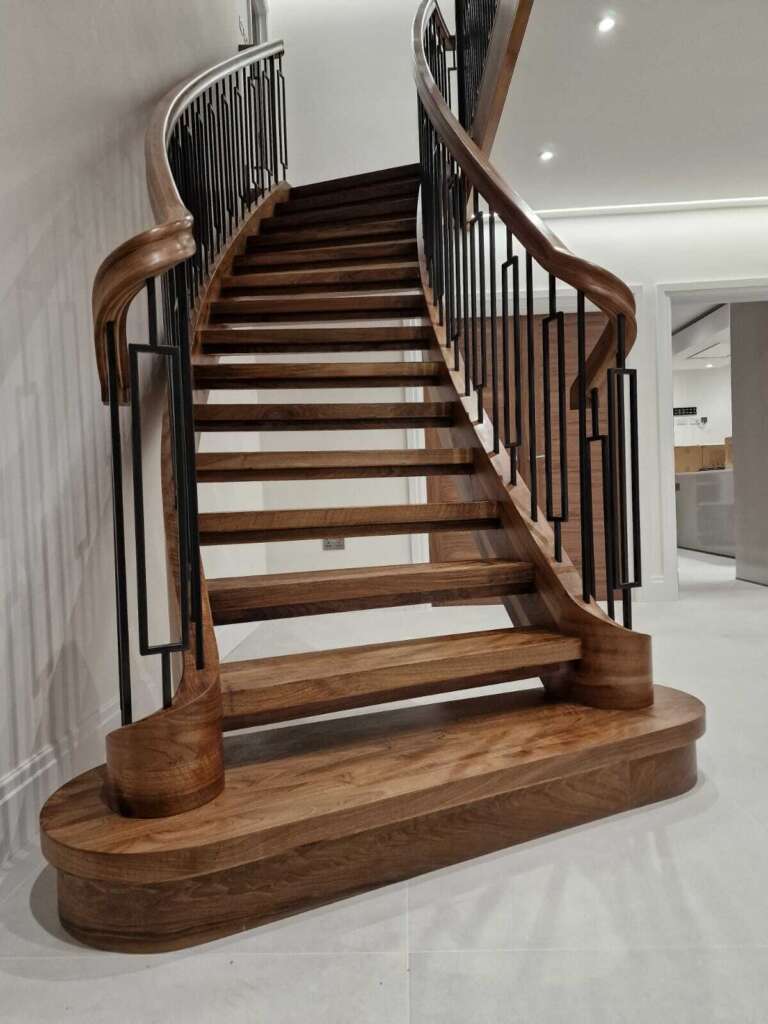
The illusion of space: maximizing light and air
One of the most captivating features of an open riser staircase is its remarkable ability to create an illusion of space. The open design allows natural light to flow freely and uninterruptedly through multi-storey areas, illuminating not just the staircase itself but the surrounding rooms as well.
One of the most captivating features of an open riser staircase is its remarkable ability to create an illusion of space. The open design allows natural light to flow freely and uninterruptedly through multi-storey areas, illuminating not just the staircase itself but the surrounding rooms as well.
Here’s how open risers transform your home:
- Enhanced Natural Illumination: Without visual barriers, staircases become conduits for sunlight, ensuring brighter and more inviting interiors. This is especially valuable in homes where light is limited.
- Increased Openness and Continuity: Open risers appear almost to float, creating a lightness that reduces visual bulk. The result is a home that feels larger and more connected.
- Positive Psychological Impact: Open, light-filled spaces improve mood and reduce feelings of confinement. These staircases elevate the overall living experience.
This clever design element fundamentally changes how you perceive and experience your home, making even compact areas feel spacious and airy.
Visual continuity and architectural flow
Open riser staircases do more than brighten interiors — they enhance architectural coherence. With reduced visual weight, they allow sightlines to remain uninterrupted, making them ideal for open-plan living where visual and spatial connectivity are essential.
- Reduced Visual Bulk: Traditional staircases often act as barriers. Open risers, by contrast, integrate gracefully with surrounding spaces.
- Seamless Integration: They support a cohesive interior narrative, linking floors and zones without disruption.
- Perfect for Open-Plan Layouts: In modern homes designed around flow and openness, these staircases amplify a sense of shared, interactive space.
An open riser staircase doesn’t just connect levels — it guides movement through a home with elegance and intention.
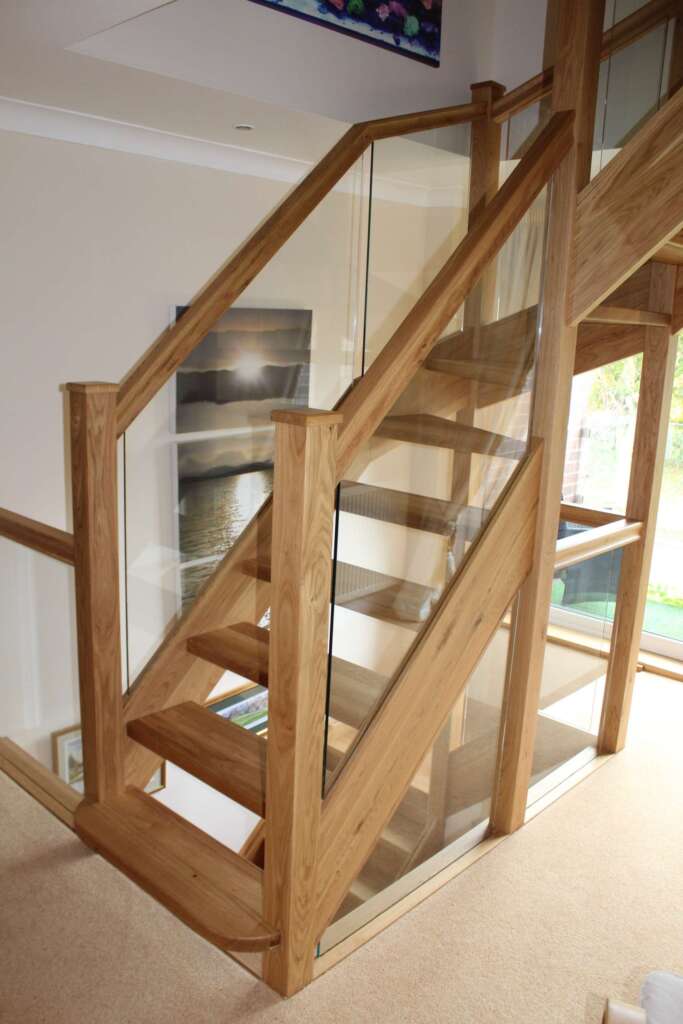
A masterpiece of modern design: aesthetics and materials
The clean lines and minimalist form of open riser staircases make them a hallmark of modern interior design. But their true strength lies in their versatility — they can be tailored to complement a wide range of styles.
Popular material options:
- Wood: For timeless warmth, natural appeal, and incredible versatility in finishes.
Oak: Offers strength, durability, and a classic, elegant aesthetic. An oak open riser staircase exudes a grounded, yet airy feel.
Walnut: Adds a rich, deep warmth and a touch of sophisticated luxury. A wooden open riser staircase crafted from walnut is truly exquisite.
- Steel/Metal: Sleek, structural, and ideal for contemporary or industrial themes.
- Glass: Used in balustrades for ultimate transparency and a near-invisible look.
- Combinations: Often, the most striking designs blend materials for unique effects. Imagine warm timber treads supported by a sleek steel frame, or glass balustrades complementing a richly toned wooden structure. A modern open riser staircase frequently incorporates these dynamic blends.
Key design features:
- Tread Thickness: From slim floating treads to thicker, grounded designs.
- Balustrades: Frameless glass or minimalist spindles.
- Handrails: Subtle wall-mounted styles or standout sculptural elements.
These choices aren’t just decorative — they impact durability, safety, and cohesion with the surrounding décor. Apex Staircases works closely with clients to balance style and structural integrity.
Practical considerations for open riser staircases
While aesthetics are a major draw, practical factors play an essential role in staircase design. Apex Staircases addresses each concern with expertise and transparency.
Key practical aspects:
- Safety & Regulations: UK codes require a maximum 100mm gap between treads to prevent children passing through. We ensure compliance through riser bars or glass infills where needed.
- Cleaning & Maintenance: Fewer enclosed spaces mean less dust buildup and easier upkeep.
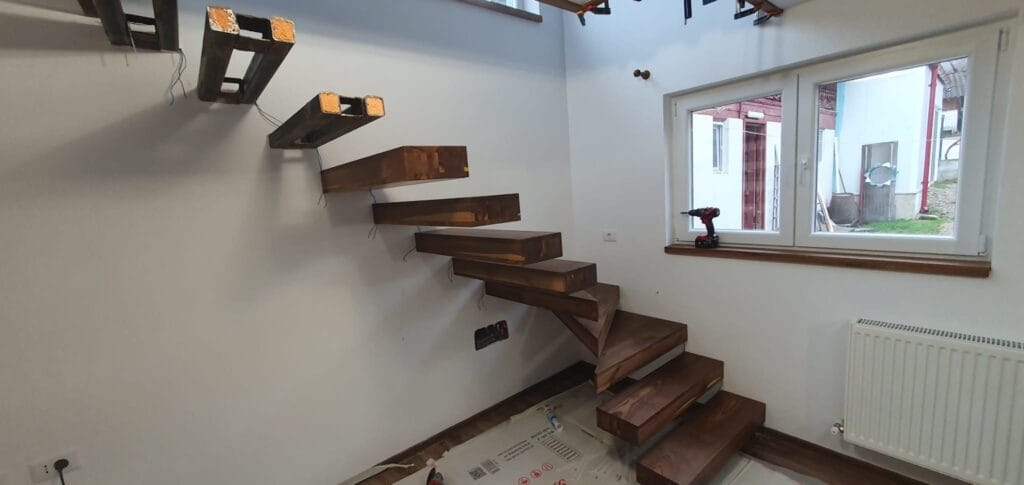
The bespoke advantage: tailoring your open riser staircase
No two homes are the same — and neither are our staircases. Open riser staircases thrive on customisation and precision. That’s why a bespoke solution from Apex Staircases is key.
Why bespoke matters:
- Perfect Fit: Adapt to unique ceiling heights, layouts, and personal preferences.
- Guaranteed Compliance: Every staircase is engineered to meet UK building regulations from the start.
- Design Personalisation: Choose finishes, materials, and layout details that reflect your style.
Our process:
- Initial Consultation: Understand your vision and home layout.
- Design & 3D Modelling: Create realistic renderings and detailed technical plans.
- Material Guidance: Select finishes that suit both aesthetics and function.
- Manufacturing: Built with craftsmanship and precision.
- Installation: Seamless delivery and expert fitting.
With Apex Staircases, your staircase becomes a unique architectural achievement that’s as functional as it is beautiful.
